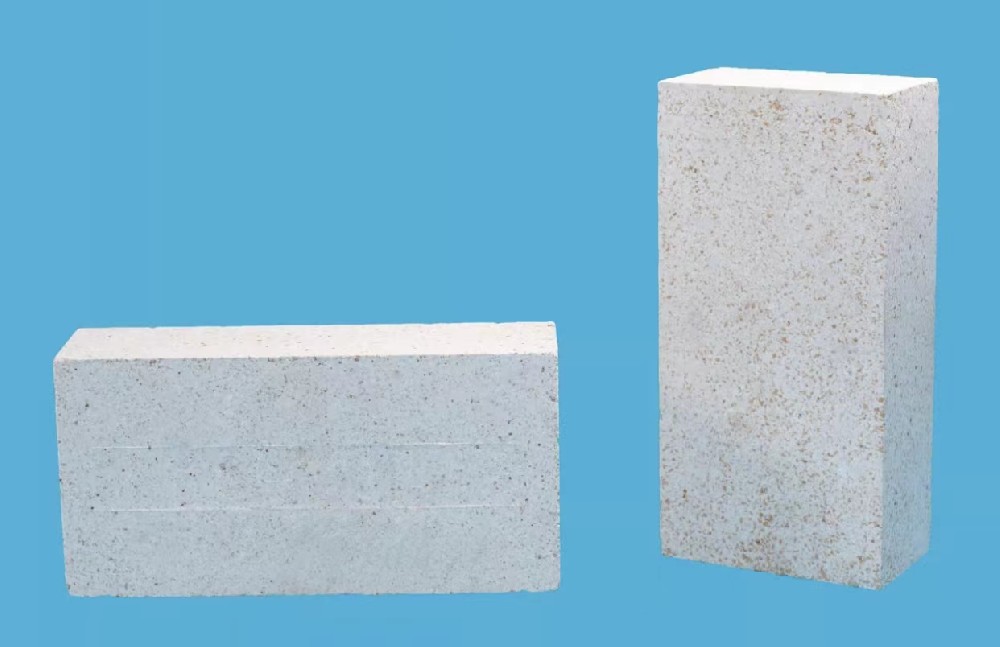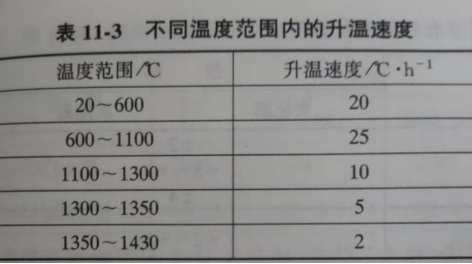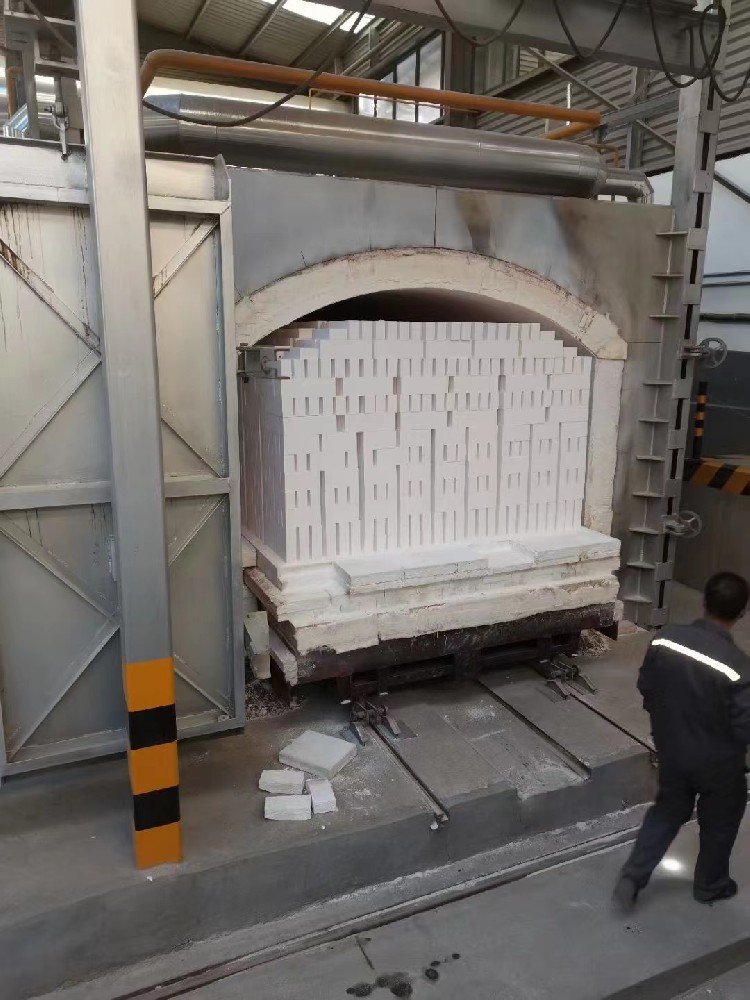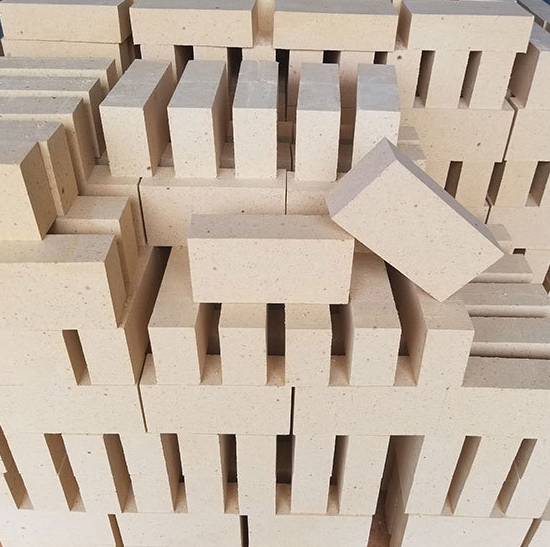What are the construction requirements for refractory bricks in various parts of flat glass furnace?
The flat glass melting furnace can be roughly divided into 10 parts according to its functional distribution. These 10 parts are the flue, the regenerator grate, the regenerator grid, the port, the dog house, the furnace crown, and superstructure. , pool bottom, pool wall, flow channel, and various parts require different refractory materials due to their different working environments, so their construction requirements are also different. The following are the construction requirements for refractory bricks and other refractory materials in various parts for reference!
01 Flue
① The bottom of the flue, walls, and vents are made of three types of masonry, and the mud joints should not be larger than 3mm.
② The flue can be made of brick masonry or heat-resistant concrete masonry.
③ The bottom, walls and vents of the flue must be sealed and airtight. The brick-structured flue can be sealed by grouting inside and outside.
④ For flues with heat-resistant concrete structures, the expansion joints at the bottom, walls, and vents must be considered. The structure is preferably built with prefabricated blocks.
⑤ Leave a 10mm expansion joint every 2000mm at the bottom of the flue and the lower bottom of the regenerator grate. The horizontal expansion joints should be left on one side of the flue wall. The expansion joints of each layer of bottom bricks must be staggered.
02 Regenerator grate
① The furnace bar and its crawling ballast (leveling bricks) are constructed using Class II masonry, and the mud joints should not be larger than 2mm.
② The center lines of the furnace bar ballast in the regenerator on one side should be in the same straight line, and the furnace bar ballast in the two regenerators should not be misaligned.
③ The furnace bars (leveling bars) in a group of regenerators must be laid in a straight line and must not be twisted or misaligned up and down.
④ The elevation error of the top surface of the furnace bars in a group of regenerators should not exceed ±1mm, and the error of the furnace bar spacing should not exceed ±2mm.
03 Regenerator and grid body
① The walls and walls of the regenerator are made of Class II masonry, and the mud joints should not be larger than 2mm.
② There should be no broken bricks or debris left in the grid holes. The observation holes and purge holes provided on the regenerator wall and door wall must be aligned with the horizontal holes of the grid body.
③ The height error of the grid body shall not exceed ±5mm, and the flatness of the upper surface of the grid body shall not exceed ±5mm.
④ Each layer of checker bricks must be straight and straight. The position of each checker brick is accurate and solid with the upper and lower surfaces. It must not be suspended in the air to bear force, and the checker bricks must not be broken.
04 port
① The bottom, walls and walls of the port are wet-built with Class II masonry, and the mud joints must not be larger than 2mm.
② The port bottom, walls and bricks for melting and casting refractory materials must be processed and assembled.
③ The deviation between the center line of the port and the center line of the corresponding regenerator is not allowed to exceed ±3mm, and the deviation between the center lines of each port is not allowed to exceed ±3mm.
④ The expansion joints between small stoves should be made into oblique openings, and the expansion joints between walls should be made into hidden joints (wrong openings).
⑤ The upper part of the flame outlet vent of the port must be ensured to be horizontal. The horizontal deviation of the upper part of the flame vent vent of the port on one side should not be greater than ±3mm.
⑥ When constructing sloping brickwork for ports, anti-slip measures must be taken.
05 doghouse
① L-shaped hanging walls must be constructed according to masonry installation regulations.
② The L-shaped hanging wall structure adopts Class II masonry, and the mud joints are not larger than 2mm.
③ The doghouse of the fish belly mortar structure is made of first-class masonry, and the mud joints should not be larger than 1mm.
④ No expansion joints should be left between the multi-layered mortar at the doghouse, and expansion joints must be left on the leveling wall on the multi-layered mortar.
06 Furnace crown
① The main body of the furnace is made of first-class masonry with a mud joint of 1 mm.
② Mud is required to build the furnace block, and slurry, grouting and dry construction are not allowed.
③ The mud on the contact surface and butt surface of the furnace brick must be full, and the mud fullness should be 100%.
④ Each row of large bricks must be on the same plane and conform to the pallet to ensure that the bricks are in perfect shape. Expansion joints should be left at the sections of the furnace's large bricks.
07 superstructure
① The breast wall is made of Class II wet masonry, and the mud joints should not be larger than 2mm.
② The parapet bricks made of cast refractory materials must be processed and matched.
③ Leave a 5mm expansion joint between the curved surface of the parapet hook brick and the supporting plate.
④ The space between the flame vents of the port must be built tightly, and no gaps are allowed.
⑤ No expansion joints are left between the large arrow bricks and the parapet, and between the upper gap bricks and the large wall.
08 Bottom of the pool
① The bottom of the pool is made of Class II dry masonry. The brick joints should not be larger than 2mm. Centralized expansion joints should be constructed according to design requirements.
② When laying the kiln bottom bricks, fill the upper part of the brick joints with straw paper to ensure the brick joints. After the bottom bricks are positioned, pull out the straw paper and use tape to seal the brick joints.
③ The bottom bricks should be stacked from the center line of the furnace to both sides, and the vertical and horizontal seams must be strictly aligned and no confusion is allowed.
④ The supporting brick stacks of the movable insulation structure at the kiln bottom should be laid straight, and the elevation error should not exceed 0~1mm. The joints of the kiln bottom bricks should be at the center of the supporting stacks, and the left and right deviation should not exceed ±5mm.
⑤ The ramming layer at the bottom of the kiln must be compacted and leveled according to the design requirements, and expansion joints must be left.
⑥ Expansion joints must be left between the kiln bottom paving bricks and the pool wall bricks.
09 pool wall
① The bottom bricks under the pool wall bricks must be strictly leveled, and the pool wall is not allowed to sink.
② Pool wall bricks need to be processed and matched. Each brick is generally processed on five sides. Molding sand is not allowed on the surface of the fused-cast bricks.
③ At the 90° corner of the pool wall, no ballasting is allowed. Straight seams should be formed and the straight seams should be parallel to the long section of the pool wall.
④ The error of the horizontal elevation on the melting part tank wall should not exceed 0~2mm, and the error of the flat elevation on the cooling part tank wall should not exceed 0~-3mm.
10 forehearth
① The longitudinal center line of the flow channel must be consistent with the longitudinal center line of the tin bath and the furnace, and the longitudinal dimensions must meet the design requirements.
② The upper level elevation of the flow channel bottom is based on the elevation of the edge of the tin tank, and the design error is not allowed to exceed ±1mm. The distance between the lip brick extending into the inside of the tin tank and the design error is not allowed to exceed ±2mm.
③ The pouring surface of the fused cast bricks used in the runner and launder is not allowed to come into contact with the glass liquid.
④ The flow channel bottom and pool wall bricks are made of special-grade dry masonry. The brick joints are not allowed to exceed 0.5mm. The brick joints are sealed with tape to prevent debris from entering.
⑤ The inclined ridges, partition walls, lip bricks, dovetail bricks and gates on the inclined flow channel structure must be pre-assembled into the overall structure before being installed in place.
In the actual construction of flat glass furnace refractory materials, its construction quality is a key factor related to the age of the furnace and the quality of the flat glass produced. Therefore, its construction quality must be strictly controlled to avoid irreparable damage caused by improper construction loss.
-

Silicate fire brick
Silicon thermal insulation refractory brick refers to the thermal insulation refractory products made of silica as the main raw material, with a SiO2 content of no less than 91%. In addition to the heat insulation perfor··· -

silica bricks manufacturing process
1.1 Determination of raw material ratio and particle compositionThe raw materials for making silica bricks are silica and waste bricks containing more than 96% SiO2, in addition to lime, mineralizers and organic binders.··· -

Alumina hollow ball bricks
Alumina hollow ball bricks are made of alumina hollow balls and alumina powder as the main raw materials, combined with other binders, and fired at a high temperature of 1750 degrees. It belongs to a kind of ultra-high t··· -

Anti-stripping high alumina brick for cement kiln
Anti-stripping high alumina bricks are made of high alumina bauxite clinker, mullite, kyanite, zircon sand, and binder first through granulation and powdering processes, mixed in a certain proportion, then pressed into s···

